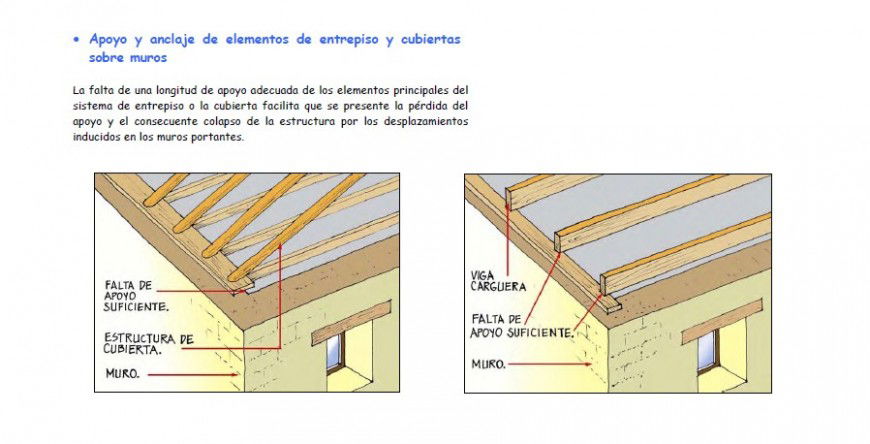Roof and wall detail drawing in PDF file.
Description
Roof and wall detail drawing in PDF file. This file includes the detail drawing of the roof detail, wall detail, roof wall support detail, anchoring detail, mezzanine elements, description, etc.

Uploaded by:
Eiz
Luna
