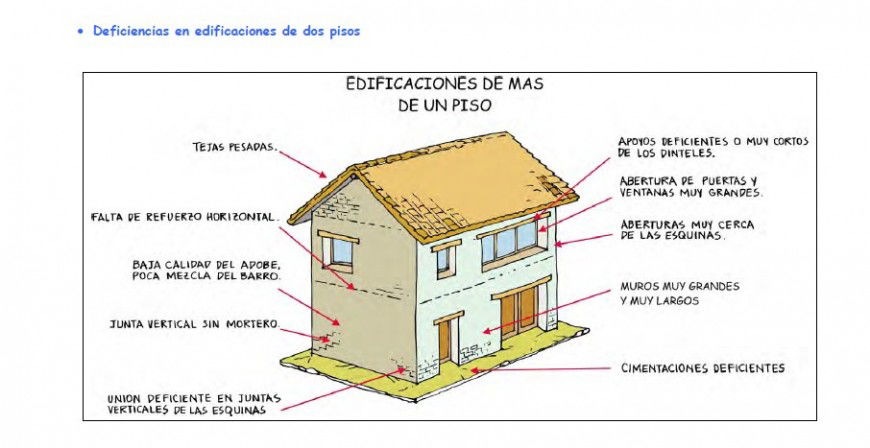House exterior elevation in PDF file.
Description
House exterior elevation in PDF file. This file includes the detail drawing of the exterior elevation of the house with truss detail, window detail, door detail, floor detail, description, etc.

Uploaded by:
Eiz
Luna

