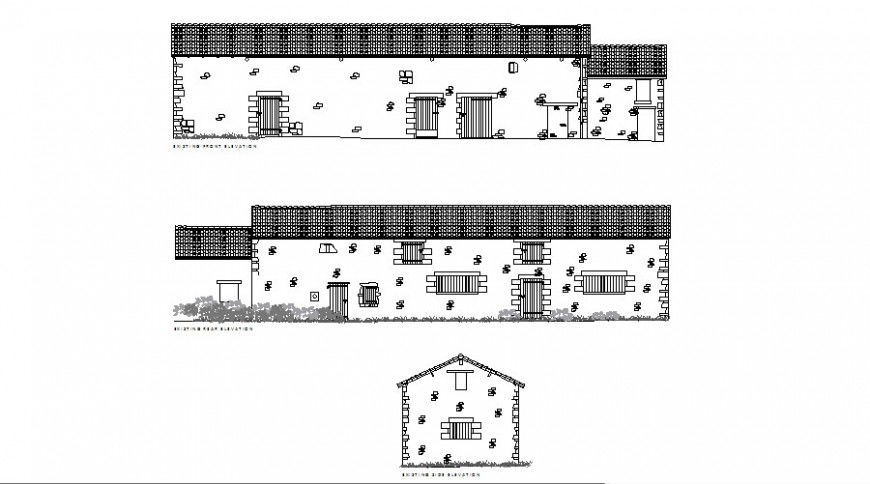Village home elevation drawing in dwg file.
Description
Village home elevation drawing in dwg file. Front elevation drawing, side elevation drawing, back side elevation, door and window details, with sloping roof design details.

Uploaded by:
Eiz
Luna
