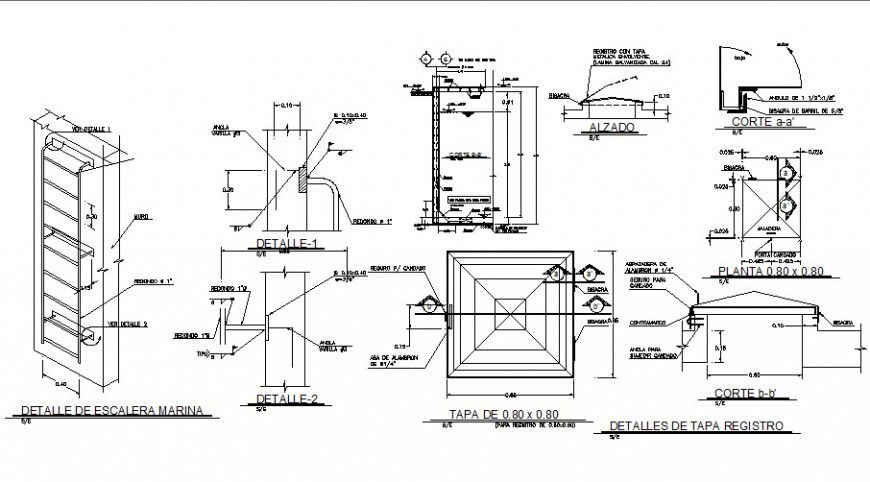Construction and structure detail drawing of house in dwg file.
Description
Construction and structure drawing of house in dwg file. Sloping roof plan detail drawing with section line and descriptions, section b-b’, detail-a and detail-2 with descriptions and dimensions and etc design details.
File Type:
DWG
File Size:
1.6 MB
Category::
Construction
Sub Category::
Construction Detail Drawings
type:
Gold

Uploaded by:
Eiz
Luna

