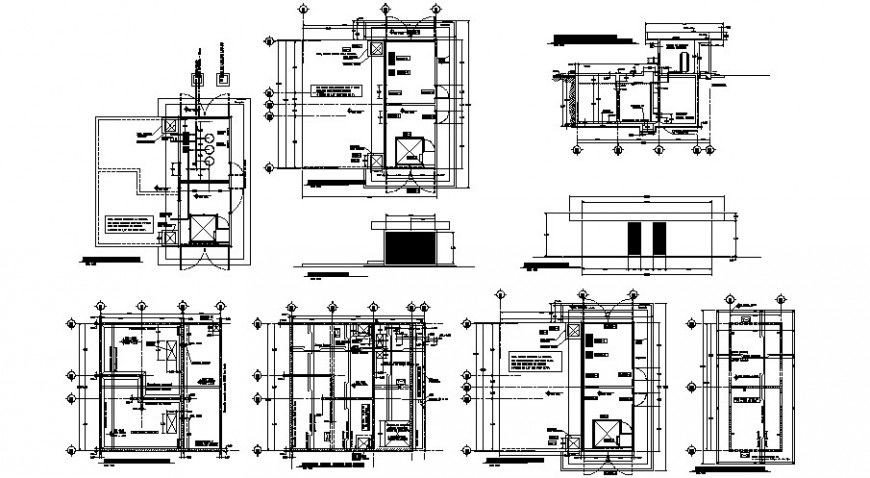tank and fourth of machines working drawing in dwg file.
Description
tank and fourth of machines working drawing in dwg file. Water tank and machinery plant floor plan drawing with section line, descriptions and dimensions, front elevation and side elevation drawing with details.
File Type:
DWG
File Size:
1.6 MB
Category::
Mechanical and Machinery
Sub Category::
Mechanical Engineering
type:
Gold

Uploaded by:
Eiz
Luna
