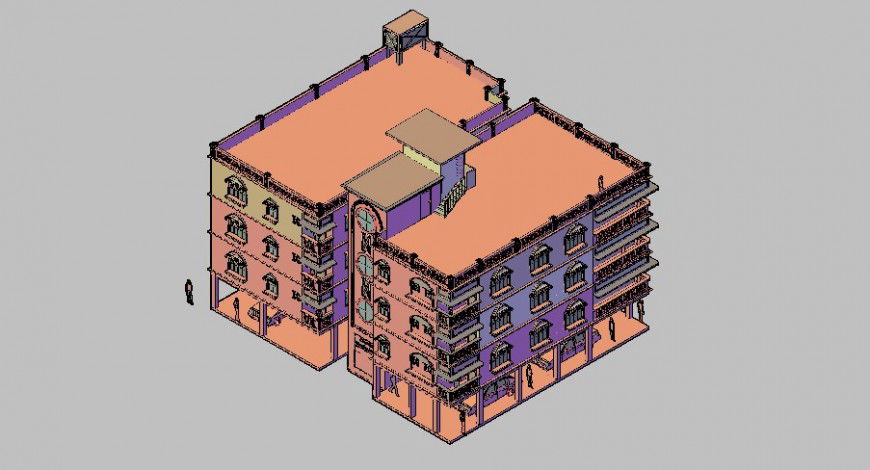Housing society 3d drawing in skp file.
Description
Housing society 3d drawing in skp file. Detail 3d drawing of housing apartment, all side design view, door and window details, arches with window details, balcony view details, and etc design detail drawing.

Uploaded by:
Eiz
Luna
