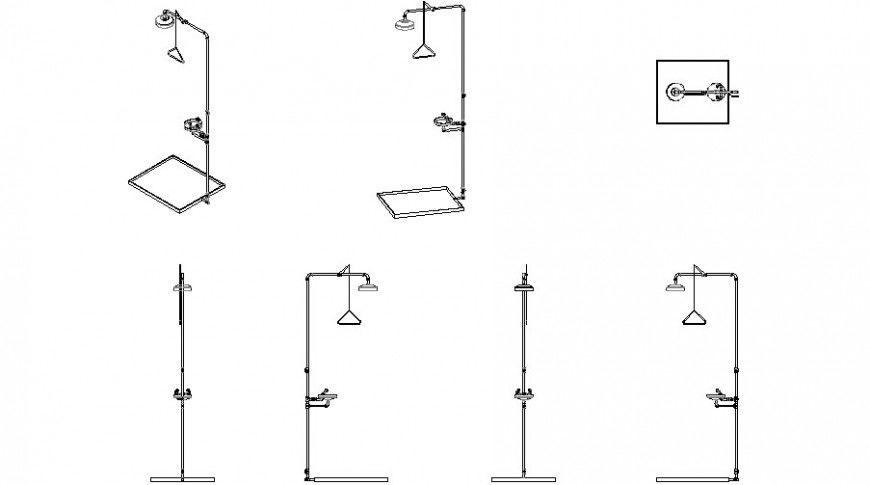Shower panel design drawing in dwg file.
Description
Shower panel design drawing in dwg file. Detail drawing of shower panel, isometric view of shower, plan detail view, side elevation, front elevation design details.
File Type:
DWG
File Size:
717 KB
Category::
Interior Design
Sub Category::
Bathroom Interior Design
type:
Gold

Uploaded by:
Eiz
Luna
