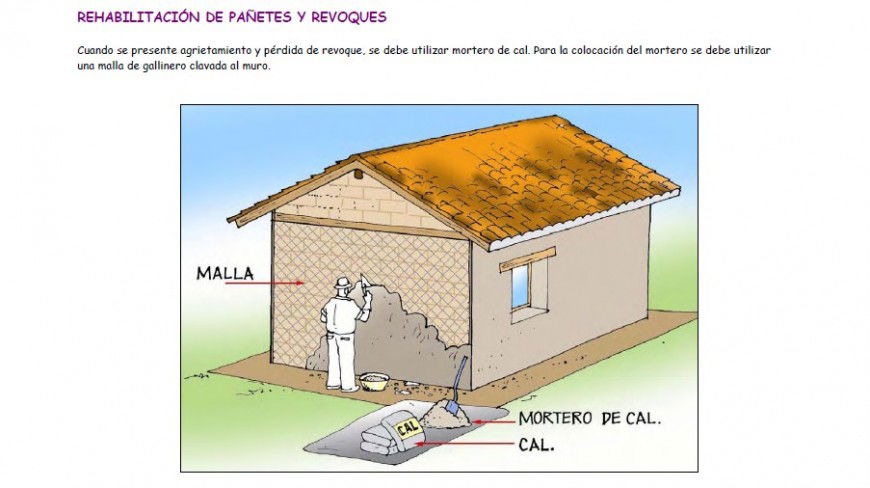Plaster application detail 3d image in PDF file.
Description
Plaster application detail 3d image in PDF file. This file includes the detail 3d image of house with truss detail, window detail, plaster application, description, etc.

Uploaded by:
Eiz
Luna

