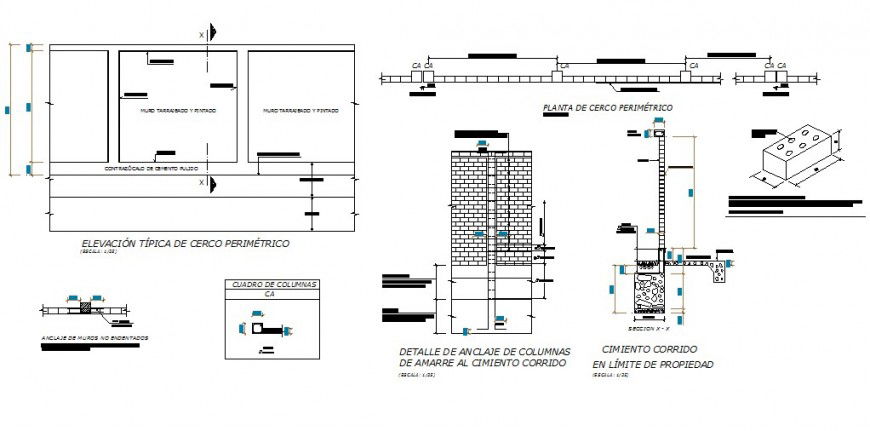Construction detail drawing in AutoCAD file.
Description
Construction detail drawing in AutoCAD file. This file includes the detail drawing of the wall with wall detail, top view plan, exterior wall detail, front elevation, section detail, description, dimensions, etc.
File Type:
DWG
File Size:
99 KB
Category::
Construction
Sub Category::
Construction Detail Drawings
type:
Gold

Uploaded by:
Eiz
Luna

