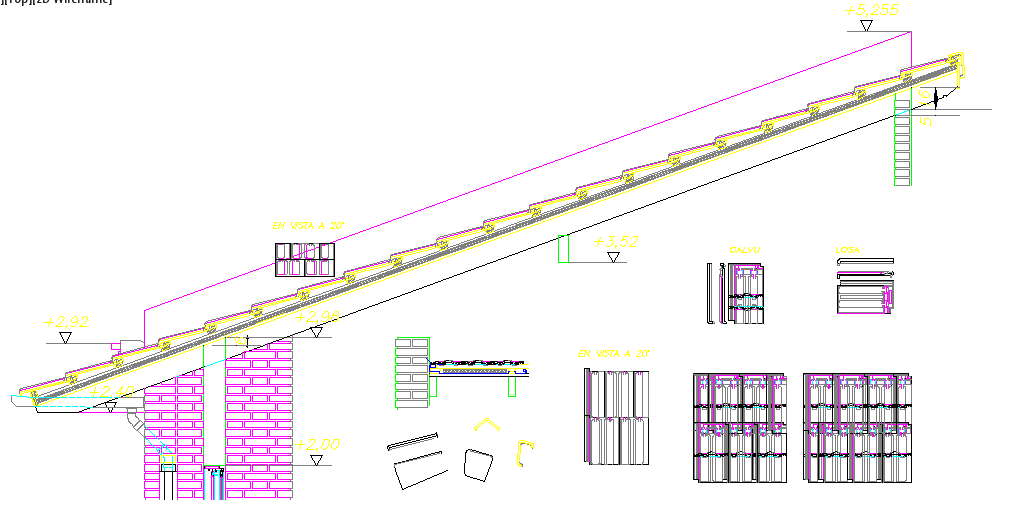Tiles Roof
Description
Tiles Roof Design, The roof of a garden conservatory protects plants from cold, wind, and rain, but admits light. Tiles Roof DWG file, Tiles Roof Detail.
File Type:
DWG
File Size:
68 KB
Category::
Structure
Sub Category::
Section Plan CAD Blocks & DWG Drawing Models
type:
Gold

Uploaded by:
Jafania
Waxy
