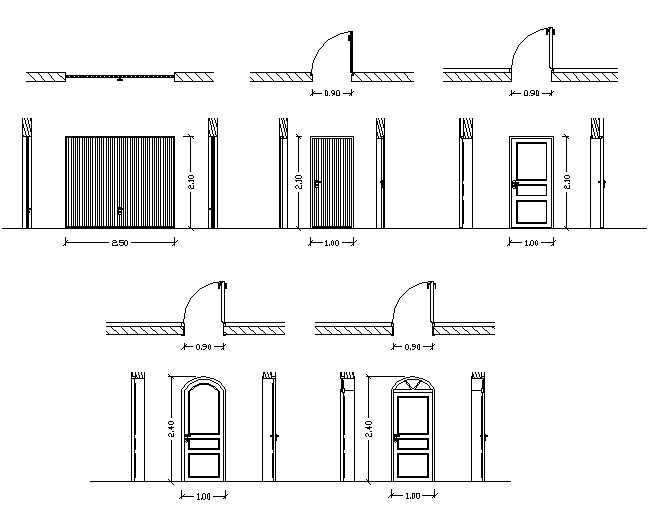Simple and Double Doors
Description
This Door Design Draw in autocad format. Simple and Double Doors Design, Simple and Double Doors Download file, Simple and Double Doors Detail.
File Type:
DWG
File Size:
30 KB
Category::
Dwg Cad Blocks
Sub Category::
Windows And Doors Dwg Blocks
type:
Free

Uploaded by:
Jafania
Waxy

