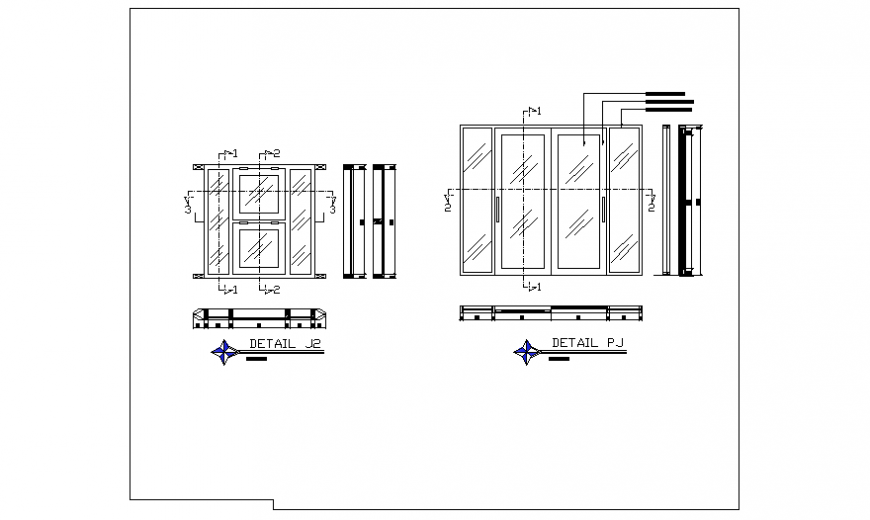Window section detail design of single family house design drawin
Description
Here the Window section detail design of single family house design drawing with elevation section, wall section detail design drawing in this auto cad file.
File Type:
DWG
File Size:
3.5 MB
Category::
Dwg Cad Blocks
Sub Category::
Windows And Doors Dwg Blocks
type:
Gold
Uploaded by:
Eiz
Luna
