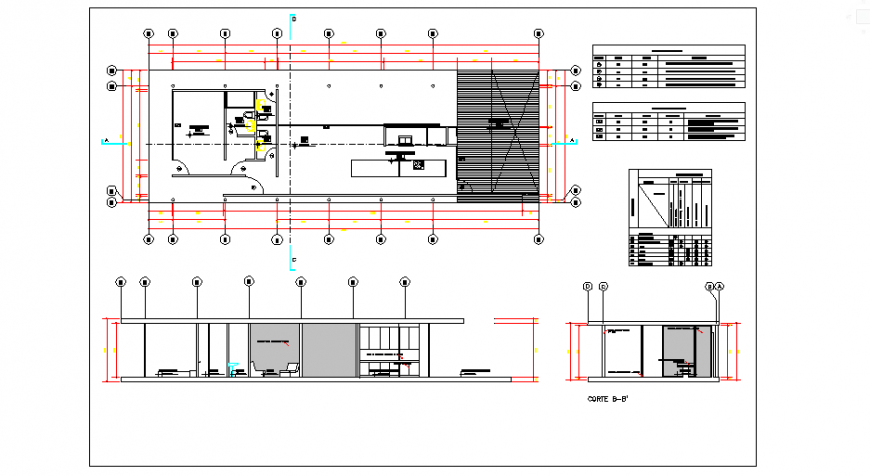Proposed small house design drawing
Description
Here the Proposed small house design drawing with architectural layout plan design with working layout plan, elevation design drawing, section design drawing, door window table design drawing in this auto cad file.
Uploaded by:
Eiz
Luna
