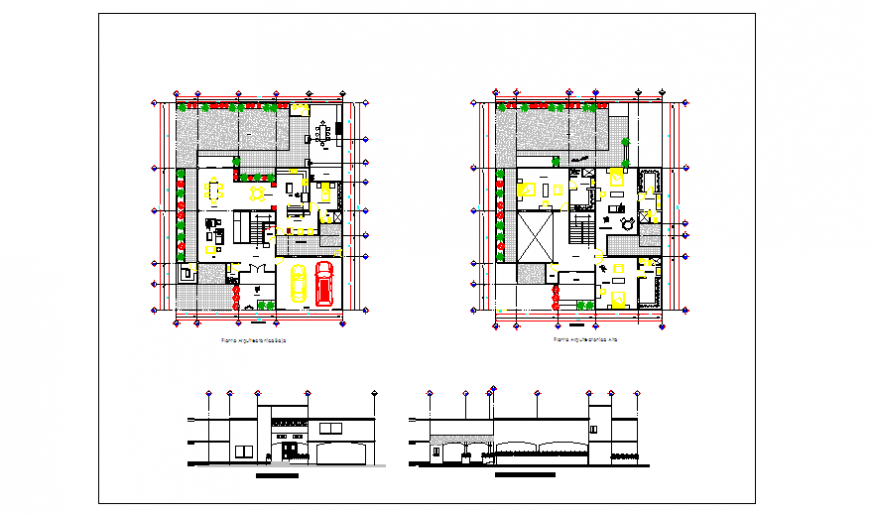Architectural based house design drawing
Description
Here the Architectural based house design drawing with ground floor plan design drawing, first floor plan design drawing with working layout design, furniture layout design drawing, two types of elevation design drawing in this auto cad file.
Uploaded by:
Eiz
Luna
