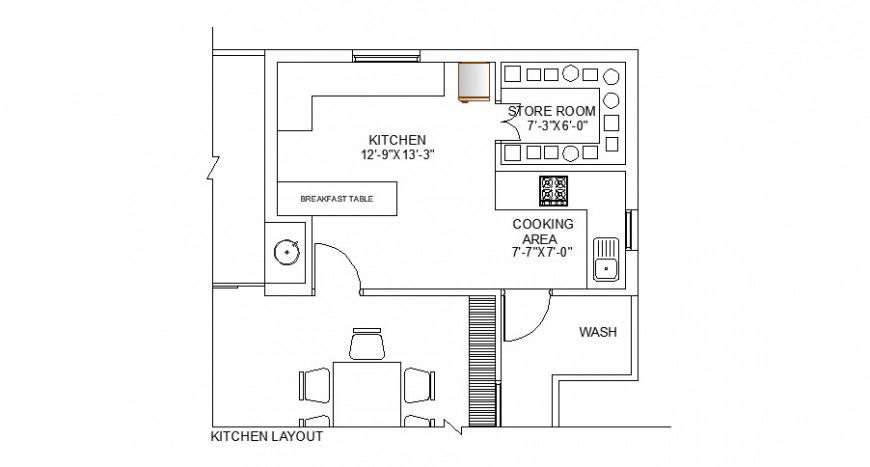Layout plan of kitchen detail 2d view CAD block autocad file
Description
Layout plan of kitchen detail 2d view CAD block autocad file, wall and flooring detail, dimension detail, gas-stove detail, kitchen sink detail, cabinet and shelves detail, kitchen interior dimension detail, dining area detail, dining table and chair detail, plan view detail, store room detail, etc.
File Type:
DWG
File Size:
49 KB
Category::
Construction
Sub Category::
Kitchen And Remodeling Details
type:
Gold

Uploaded by:
Eiz
Luna
