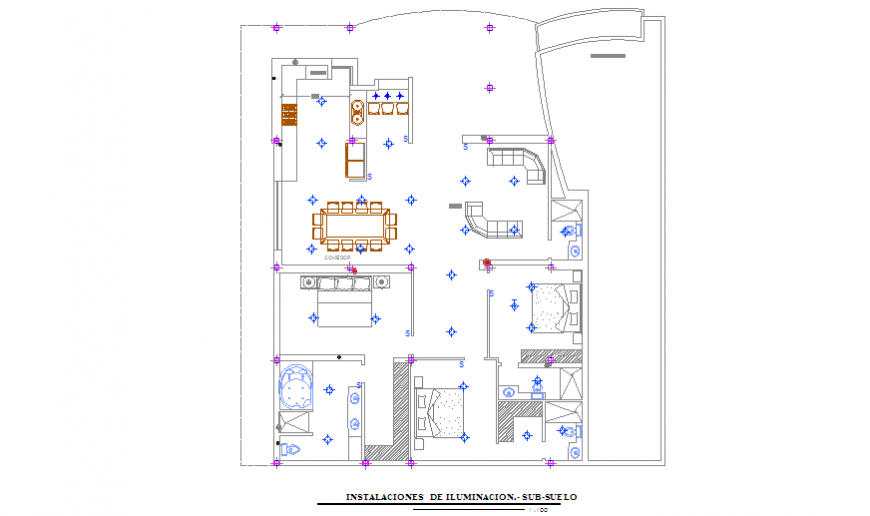Installation of Lighting facilities design drawing of home design
Description
Here the Installation of Lighting facilities design drawing of home design with ground floor designing and fixing lighting position mentioned in this auto cad file.
Uploaded by:
Eiz
Luna

