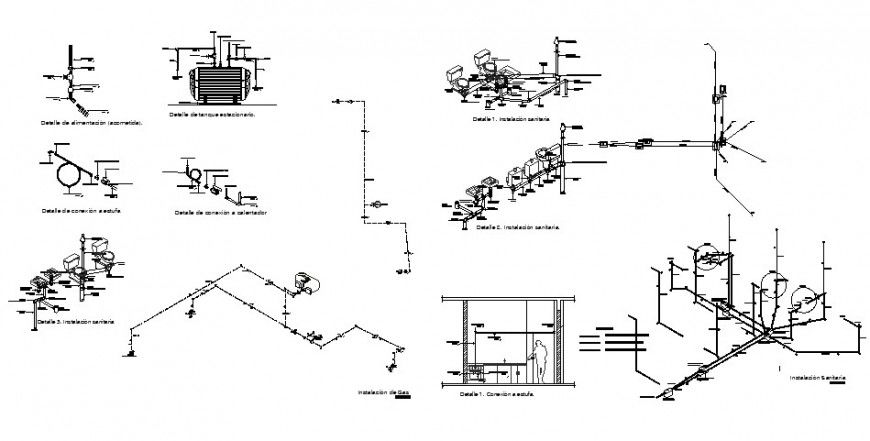Sanitary installation detail 2d view layout plan in autocad format
Description
Sanitary installation detail 2d view layout plan in autocad format, sewage disposal flow diagram, sewer and drainage pipe detail, water-closet detail, naming texts detail, drainage tank detail, wash-basin detail, naming texts detail, etc.
File Type:
DWG
File Size:
5.9 MB
Category::
Dwg Cad Blocks
Sub Category::
Sanitary CAD Blocks And Model
type:
Gold

Uploaded by:
Eiz
Luna

