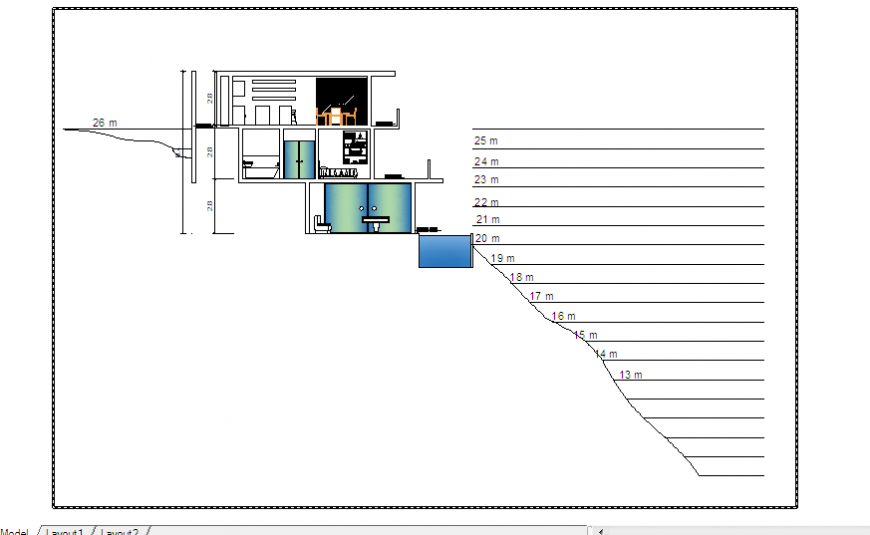Section design drawing of beach house on slope design drawing
Description
Here the Section design drawing of beach house on slope design drawing with ground, first, second, top level with swimming pool section design drawing in this auto cad file.
Uploaded by:
Eiz
Luna

