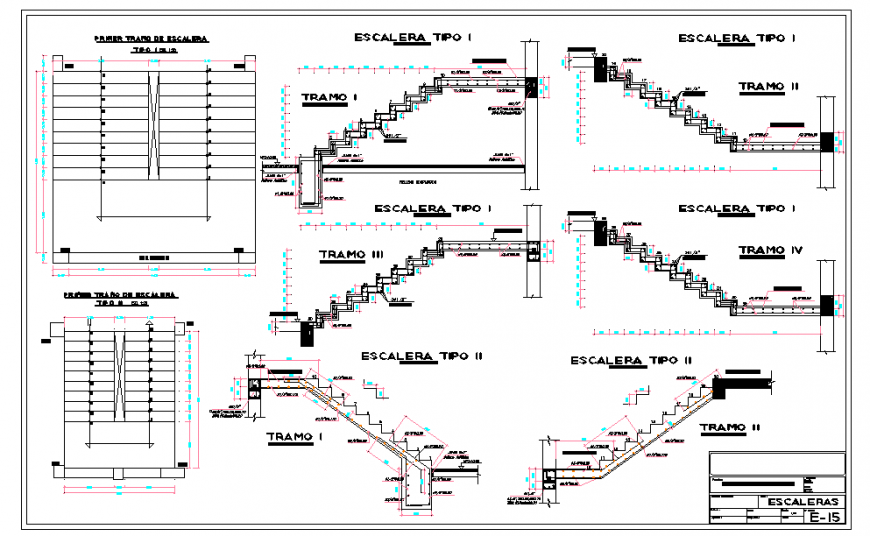Stair Construction Detail Download in Autocad file
Description
Construction Detail Download in Autocad file, ladder type ii, compacted fill, first flight of stairs, first flight of stairs, ∅3/8",1@0.05,5@0.10 etc.
File Type:
DWG
File Size:
219 KB
Category::
Mechanical and Machinery
Sub Category::
Elevator Details
type:
Gold
Uploaded by:
Eiz
Luna
