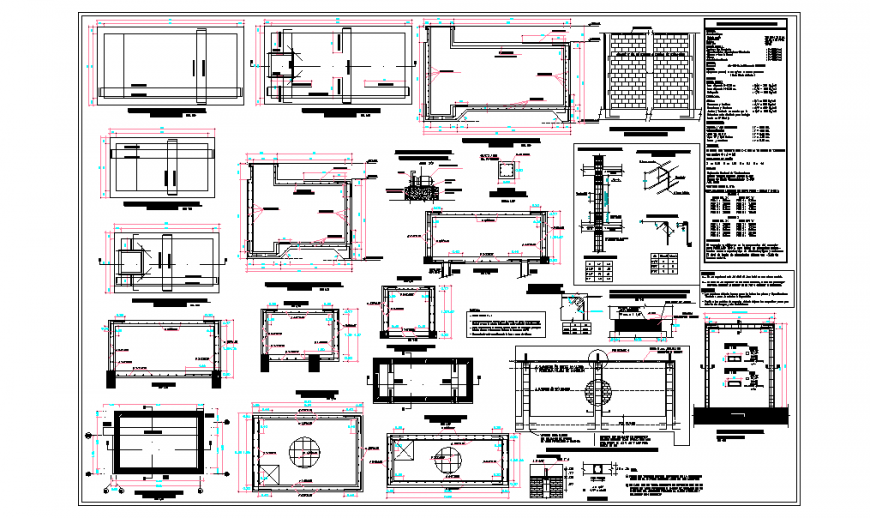Tank tank type2-v = 10.00 m3 upper slab
Description
Tank tank type2-v = 10.00 m3 upper slab Download file, Detail of electric pump anchor, The joints must be made as indicated in the plans and Specifications Techniques or as authorized by the inspection prior approval of the Supervision.
Uploaded by:
Eiz
Luna
