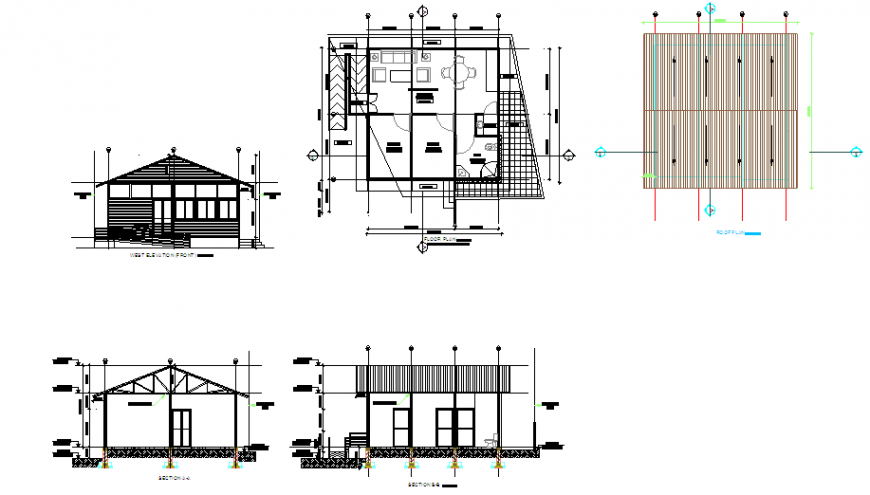Project design of elevation section of living place design drawing
Description
Here the Project design of elevation section of living place design drawing with proposed layout design drawing, section design drawing with all detailing design, elevation design drawing, roof floor plan design dawing in this atuo cad file.
Uploaded by:
Eiz
Luna

