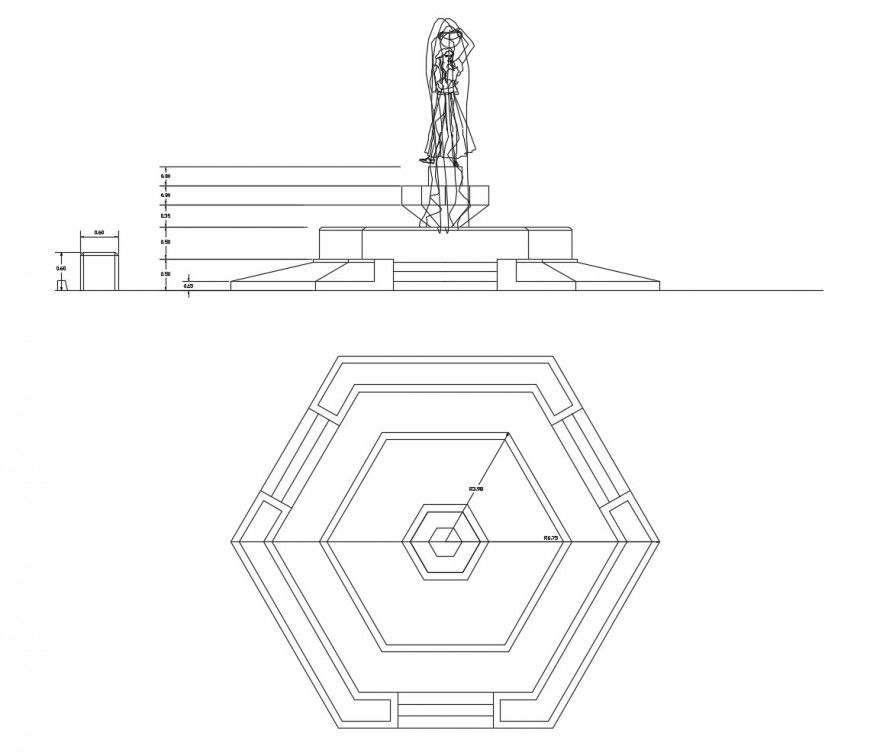Hexagonal shape fountain design detail 2d view autocad file
Description
Hexagonal shape fountain design detail 2d view autocad file, top elevation detail, line drawing, dimension detail, front elevtaion detail, not to scale drawing, etc.

Uploaded by:
Eiz
Luna

