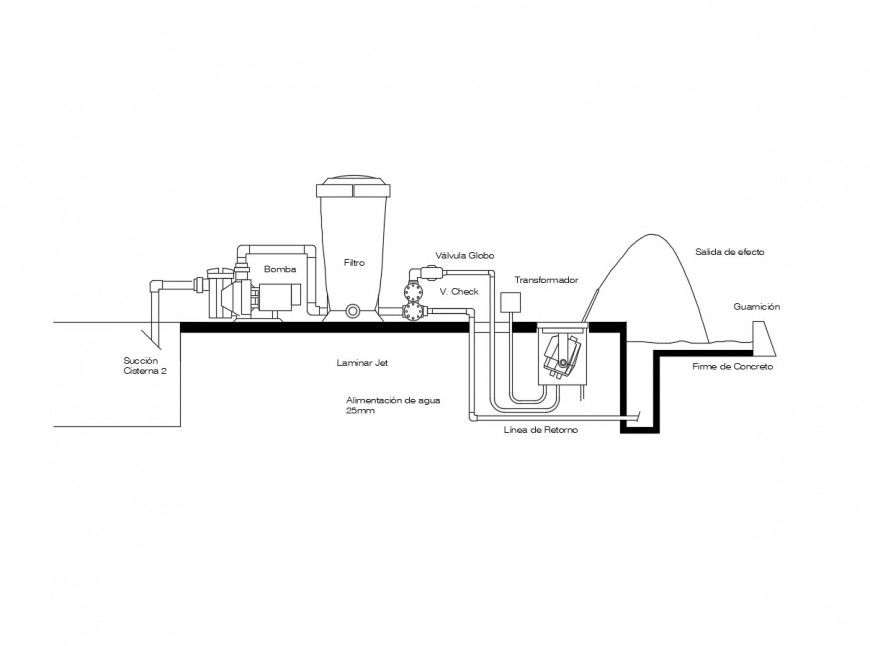Fountain plumbing detail 2d view elevation layout autocad file
Description
Fountain plumbing detail 2d view elevation layout autocad file, side elevation detail, line drawing, plumbing pipe detail, pipe bracket detail, laminar jet detail, valve detail, pipe system detail, not to scale drawing, etc.
File Type:
DWG
File Size:
281 KB
Category::
Dwg Cad Blocks
Sub Category::
Autocad Plumbing Fixture Blocks
type:
Gold

Uploaded by:
Eiz
Luna
