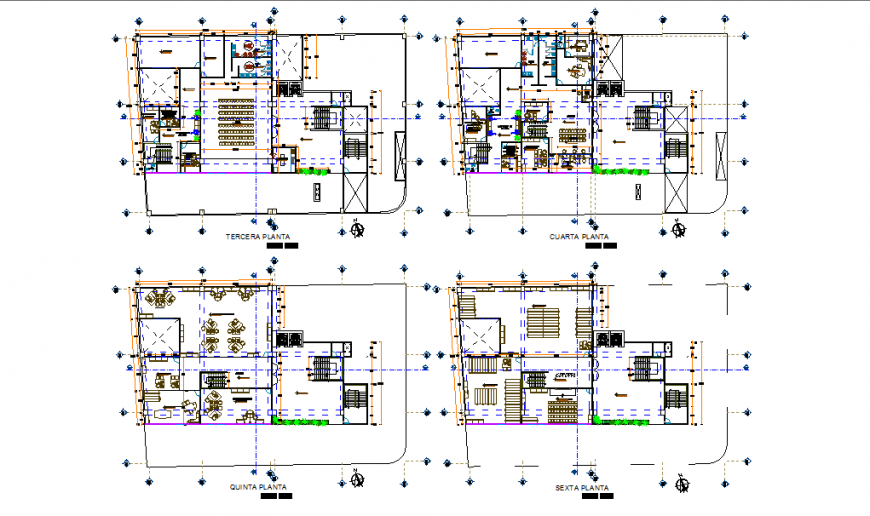Shopping Mall Plan Lay-out detail With Dimension Detail
Description
Shopping Mall Plan Lay-out detail With Dimension Detail, third floor, fourth floor, fifth floor, sixth floor, integral training area, of. in charge of
procuracy
Uploaded by:
Eiz
Luna
