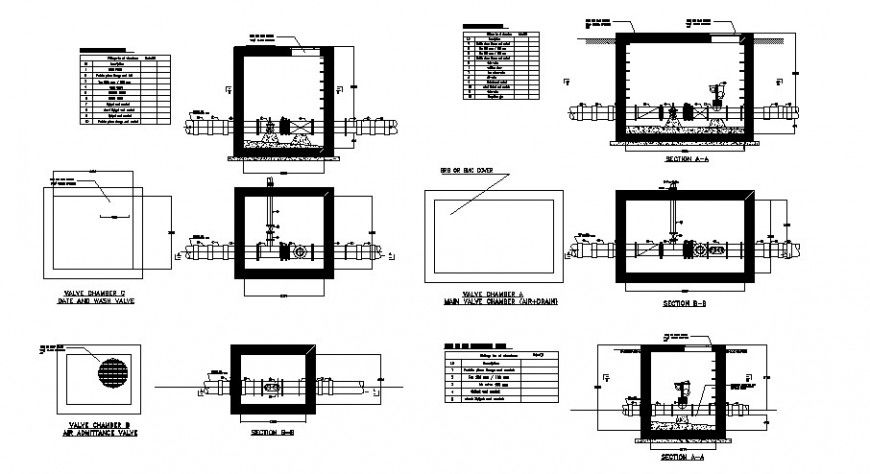Sewage plan and section drawing in dwg file.
Description
Sewage plan and section drawing in dwg file. detail drawing of sewage plan , section drawing through the different chamber, table and chart detail drawing with descriptions and dimensions.

Uploaded by:
Eiz
Luna
