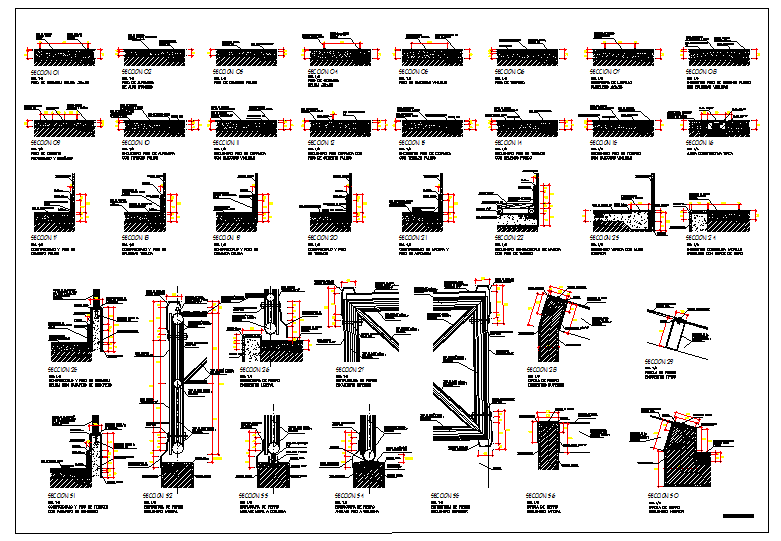Structure Detail
Description
Structure Detail Download file, The structural elements can be classified as one-dimensional , two-dimensional , or three-dimensional, Structure Detail Design, Structure Detail DWG file.
File Type:
DWG
File Size:
233 KB
Category::
Structure
Sub Category::
Section Plan CAD Blocks & DWG Drawing Models
type:
Free

Uploaded by:
Jafania
Waxy

