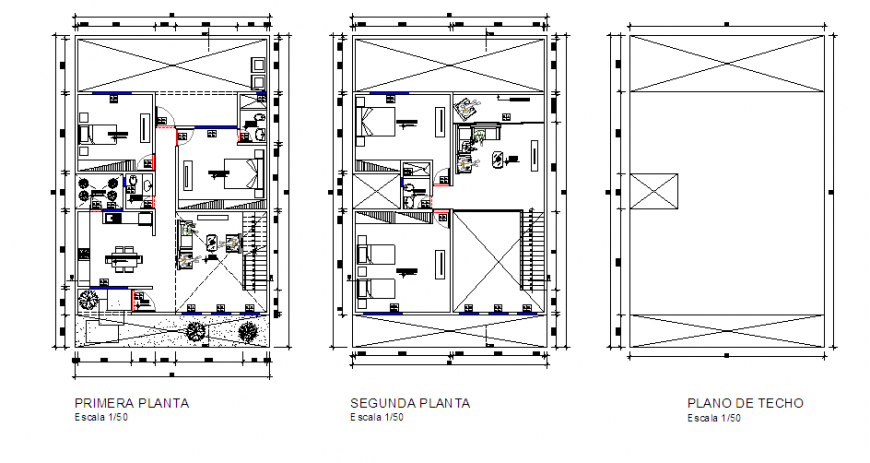Single family home residence project design drawing
Description
Here the Single family home residence project design drawing architectural design drawing, working layout plan design, center line design drawing in tthis auto cad file.
Uploaded by:
Eiz
Luna
