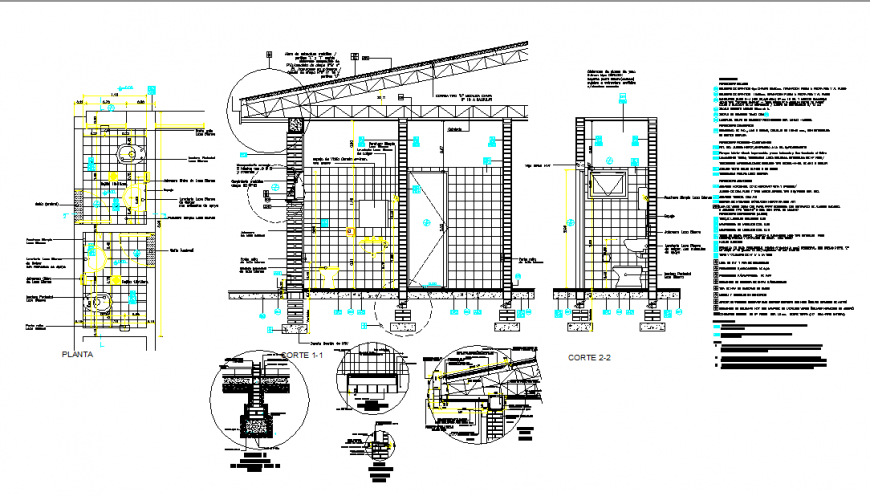Structure Construction Detail in Autocad File
Description
Structure Construction Detail in Autocad File, mosaico granitic floor 30x30cm, countercase ho. poor esp.12cm, joint with concrete, carpinteria metálica
of chapa dobalada ddnº18.
File Type:
DWG
File Size:
254 KB
Category::
Construction
Sub Category::
Construction Detail Drawings
type:
Gold
Uploaded by:
Eiz
Luna

