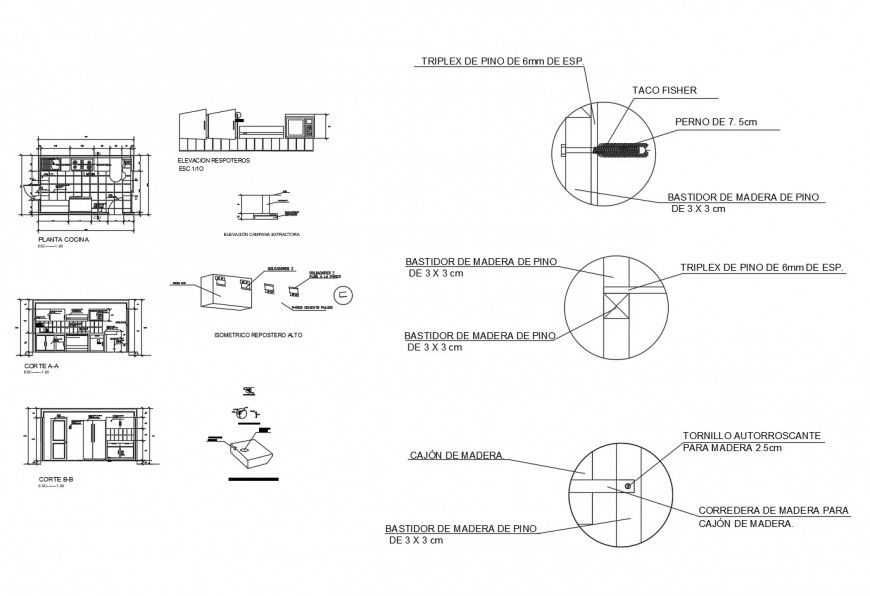Sectional detail of kitchen 2d view CAD block autocad file
Description
Sectional detail of kitchen 2d view CAD block autocad file, plan view detail, wall and flooring detail, kitchen appliances and furniture blocks detail, scale 1;10 detail, gas-stove detail, section line detail, cabinet and drawers detail, isometric view detail, refrigerator detail, kitchen sink detail, rack and shelves detail, dimension detail, etc.
File Type:
DWG
File Size:
192 KB
Category::
Construction
Sub Category::
Kitchen And Remodeling Details
type:
Gold

Uploaded by:
Eiz
Luna

