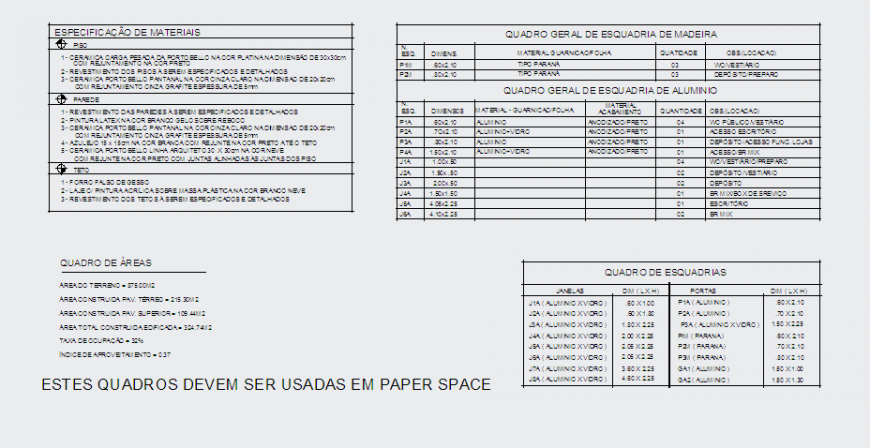Door -Window table of family residence project design drawing
Description
Here the Door -Window table of family residence project design drawing with material specification, area frame work detail mentioned, general frame of wood squadry, general frame of aluminum table, squre frame table mentioned in this auto cad file.
Uploaded by:
Eiz
Luna

