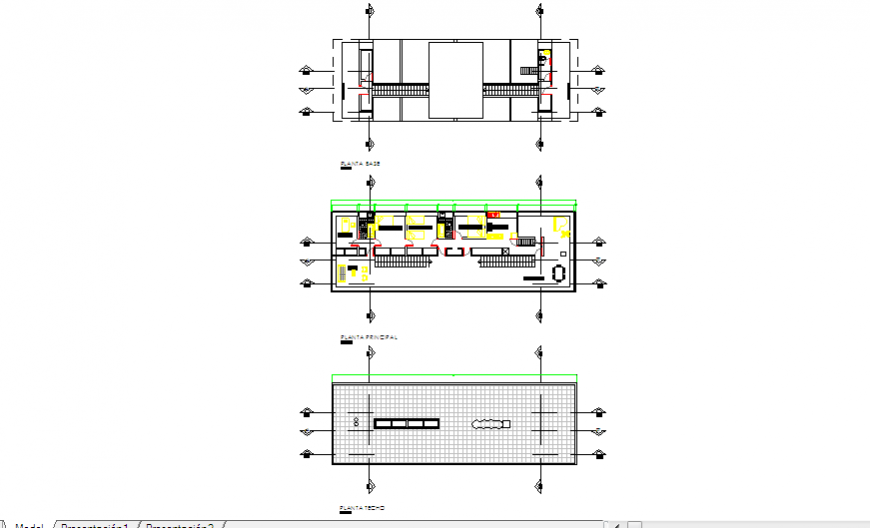Architectural bridge house design drawing
Description
Here the Architectural bridge house design drawing with basement layout plan, ground level plan, roof top level plan design, working layout design drawing, center line design drawing, furniture layout plan design drawing in this auto cad file.
Uploaded by:
Eiz
Luna
