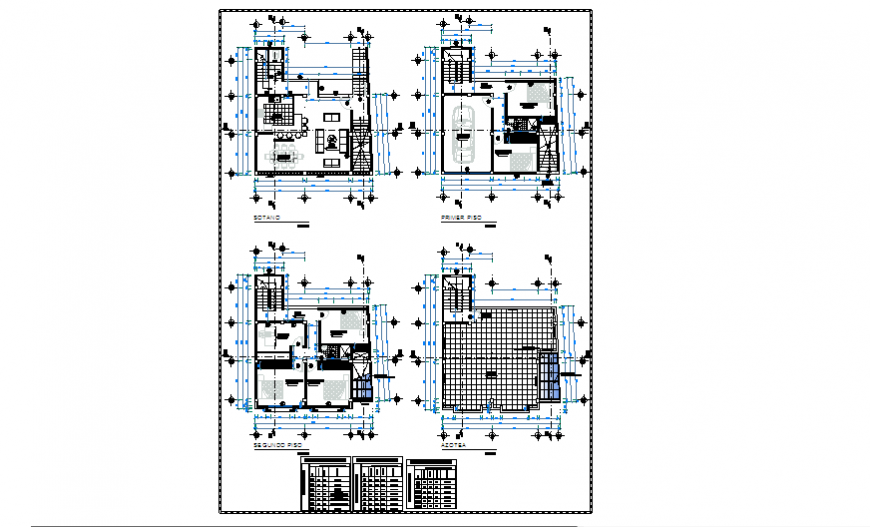Architectural housing with basement project design drawing
Description
Here the Architectural housing with basement project design drawing with basement floor plan with hall, dining area, kitchen plan, ground floor layout design drawing with parking area, bed room design, second floor design with Three bed room design drawing, terrace floor design drawing in this auto cad file.
Uploaded by:
Eiz
Luna
