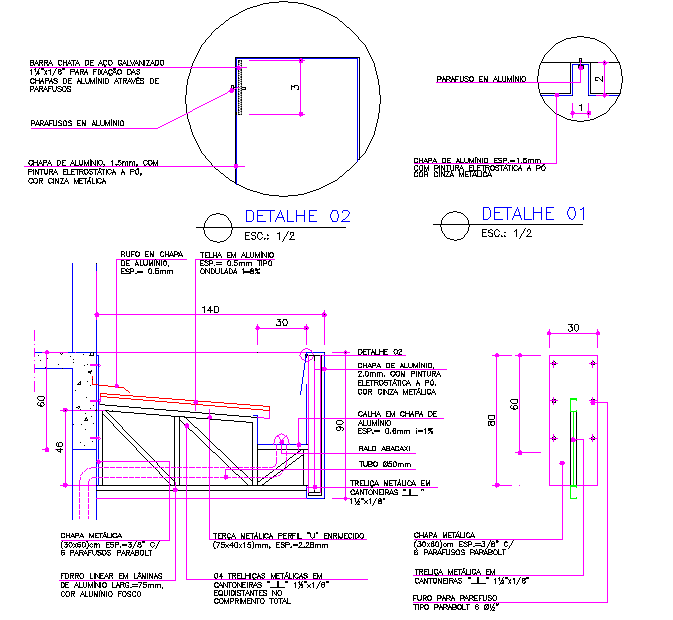Steel Detail
Description
Steel Detail Download file, Structural steel members, such as I-beams, have high second moments of area, which allow them to be very stiff in respect to their cross-sectional area.. Steel Detail DWG File, Steel Detail design.
File Type:
DWG
File Size:
44 KB
Category::
Structure
Sub Category::
Section Plan CAD Blocks & DWG Drawing Models
type:
Gold

Uploaded by:
Jafania
Waxy
