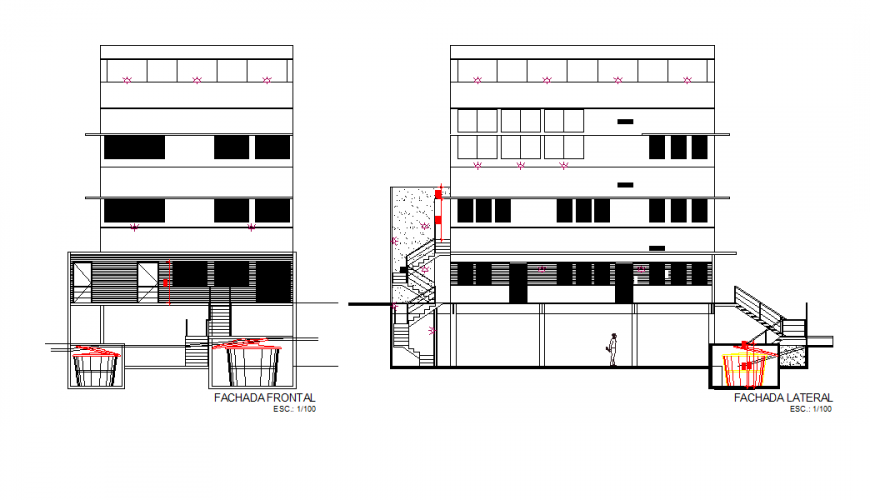House Elevation Design in autocad file
Description
House Elevation Design in autocad file, Construction detail & Stair detail & Other Detail like Dimension detail in autocad file
File Type:
DWG
File Size:
700 KB
Category::
Construction
Sub Category::
Construction Detail Drawings
type:
Gold
Uploaded by:
Eiz
Luna

