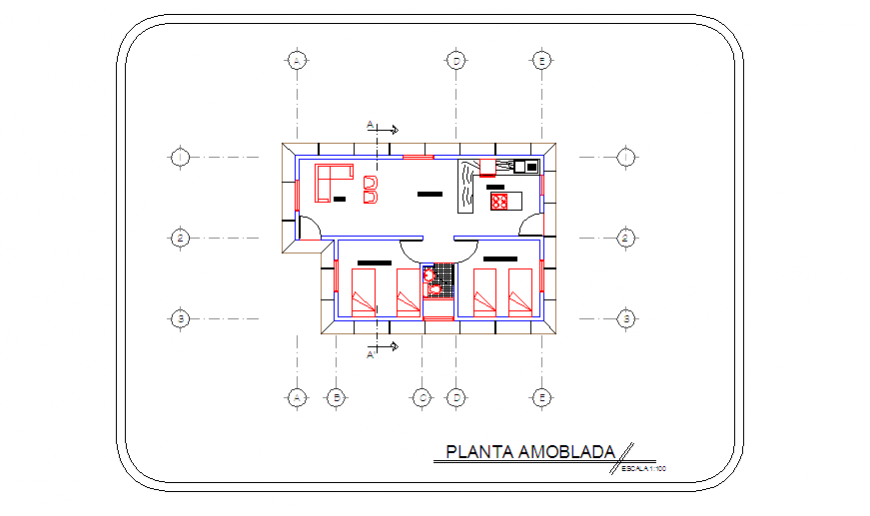Center line layout of Duplex type country house design drawing
Description
Here the Center line layout of Duplex type country house design drawing with all detailing and also furniture layout design drawing in this auto cad file.
Uploaded by:
Eiz
Luna
