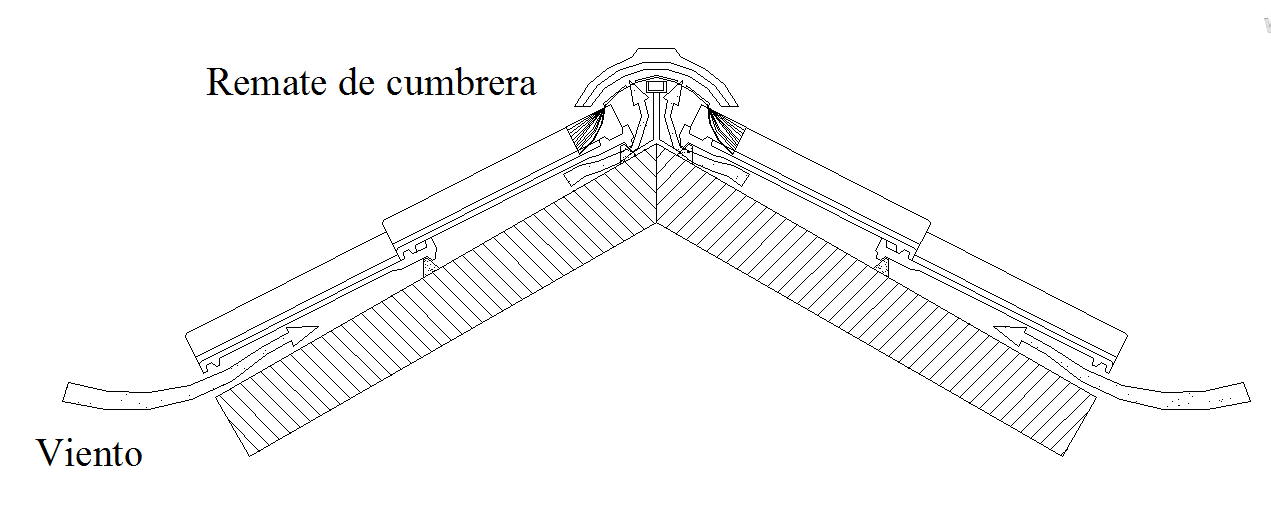Structure Roof
Description
Structure Roof Download file, Structure Roof Design, Structure Roof Detail.
File Type:
DWG
File Size:
14 KB
Category::
Structure
Sub Category::
Section Plan CAD Blocks & DWG Drawing Models
type:
Free

Uploaded by:
Jafania
Waxy

