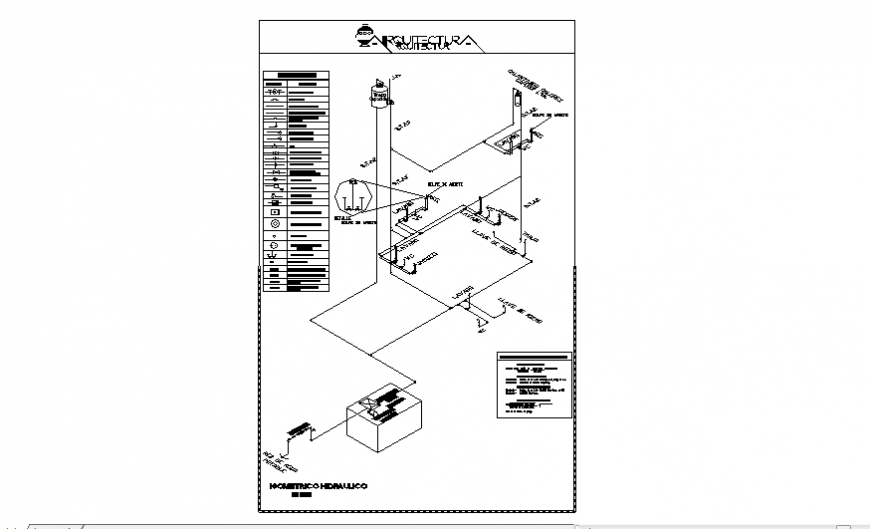Isometric design drawing of hydraulic system of unifamiliary housing in housing
Description
Here the Isometric design drawing of hydraulic system of unifamiliary housing in housing with all detailing design drawing, legending in this auto cad file.
Uploaded by:
Eiz
Luna
