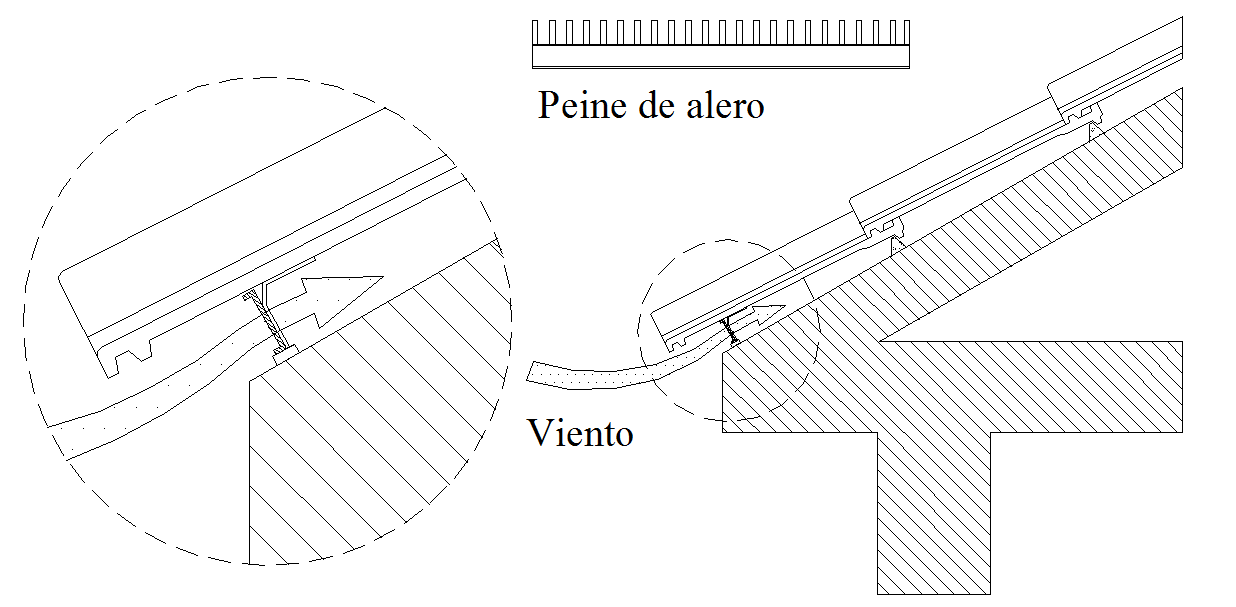Roof Detail
Description
This Roof Design Draw In autocad format. Roof Detail download file, Roof Detail design, Roof Detail DWG File.
File Type:
DWG
File Size:
14 KB
Category::
Structure
Sub Category::
Section Plan CAD Blocks & DWG Drawing Models
type:
Gold

Uploaded by:
Jafania
Waxy
