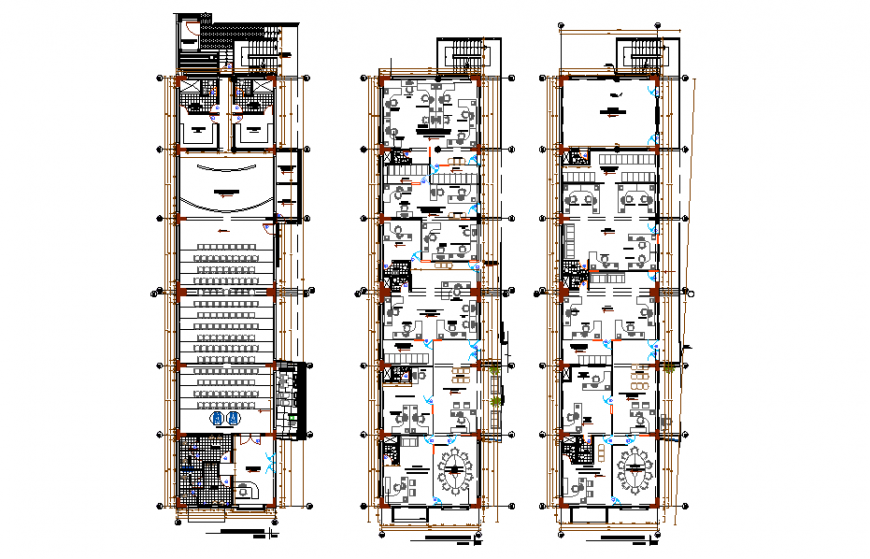Multiple Health Center Plan Lay-out detail
Description
Multiple Health Center Plan Lay-out detail Download detail, organic unit of health in people, expansion joint (technopor) = 1 ", room multipurpose, dressing room, cleaning deposit etc detail.
Uploaded by:
Eiz
Luna
