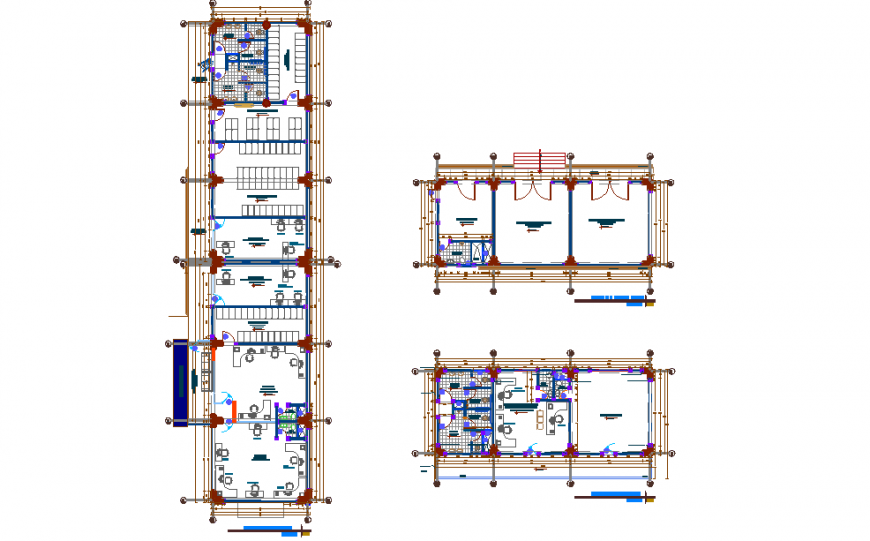Health Care Center Floor Lay-out detail
Description
Health Care Center Floor Lay-out detail Download file, medicine store, burnished cement floor polished without coloring, unit of human development, Director of the sectoral program II, area of logistic etc detail in DWG file.
Uploaded by:
Eiz
Luna

