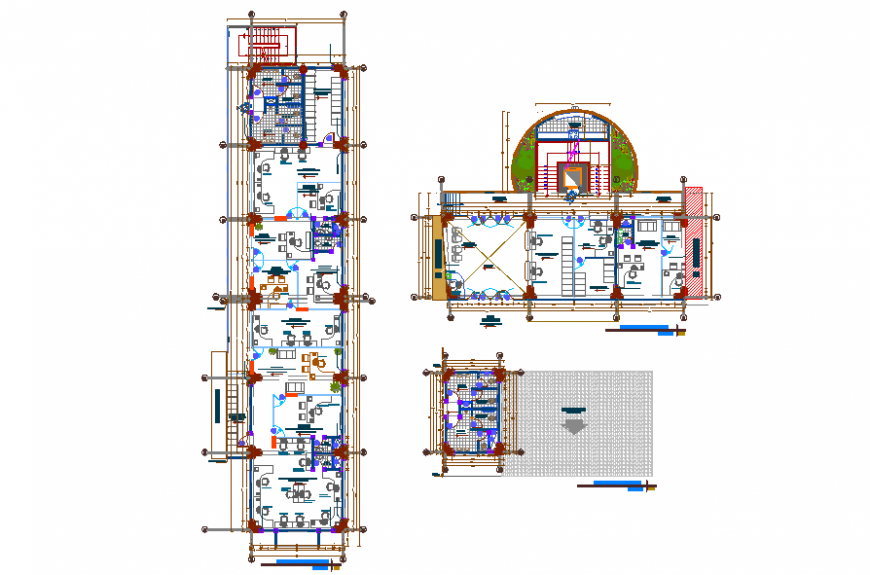Health Center Floor Lay-out With Planing Detail
Description
Health Center Floor Lay-out With Planing Detail, planning and budget, specialist in finance ii, waiting for planning and budget, unit of legal advice & Ground Floor & First Floor & Terrace Floor Lay-out detail.
Uploaded by:
Eiz
Luna
