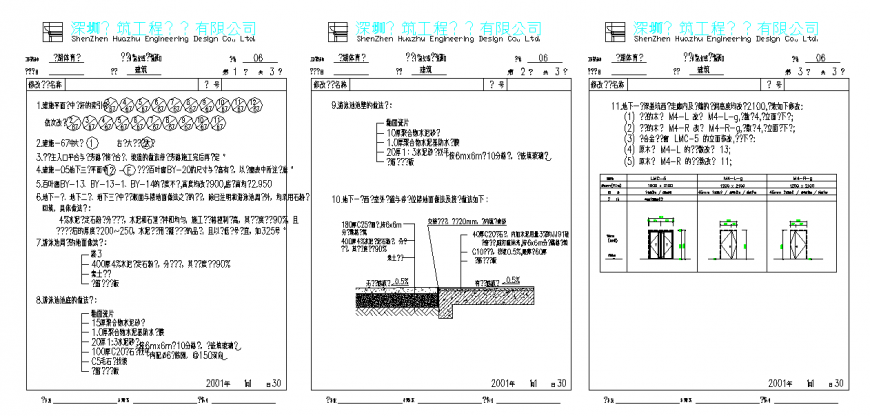Structure Detail & Door Elevation Detail
Description
Structure Detail & Door Elevation Detail Download File, The height of the door opening in the west side corridor of the deep foundation pit on the basement floor is changed to 2100, resulting in the following modifications:The wooden door M4-L of this place is changed to M4-L-g, the number of turns is 4, and the door elevation is shown in the following figure.
Uploaded by:
Eiz
Luna
