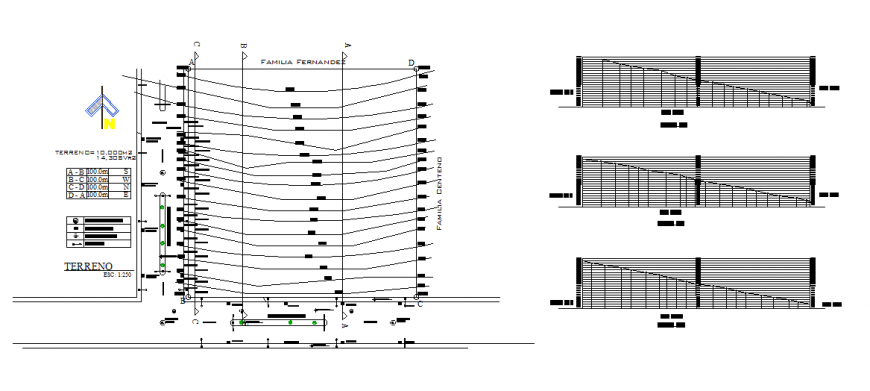Contour Line Plan & Elevation Diagram Detail in DWG file
Description
Contour Line Plan & Elevation Diagram Detail in DWG file, wastewater deposit, land = 10,000m2, height in m etc detailm in DWG file Download Serch this web sites.
Uploaded by:
Eiz
Luna

