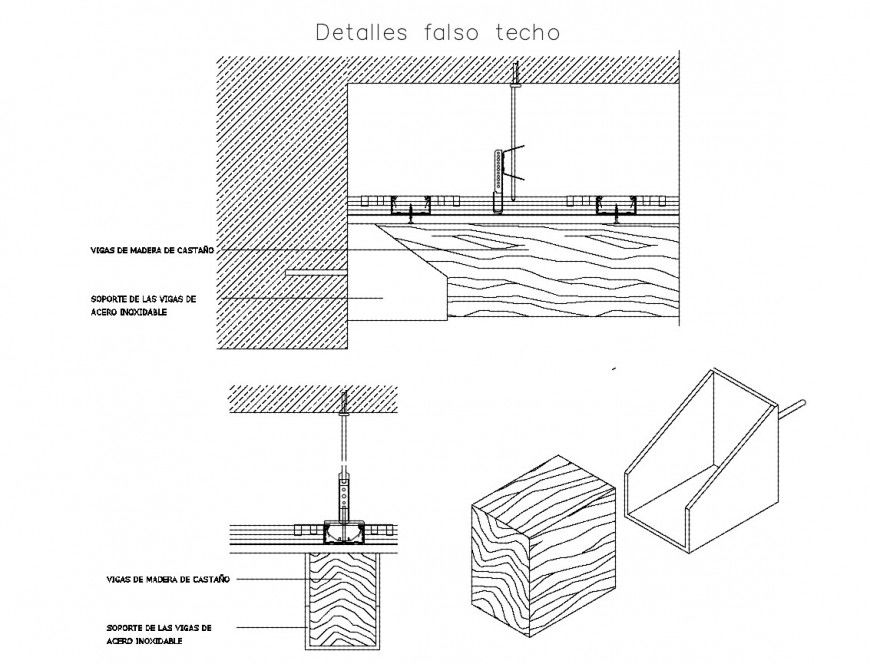False ceiling construction detail 2d view CAD structural block dwg file
Description
False ceiling construction detail 2d view CAD structural block dwg file, isometric view detail, naming texts detail, hatching detail, different angle sections detail, C-angle sections detail, welded and bolted joints and connections detail, not to scale drawing, web and flange plates detail, etc.

Uploaded by:
Eiz
Luna

