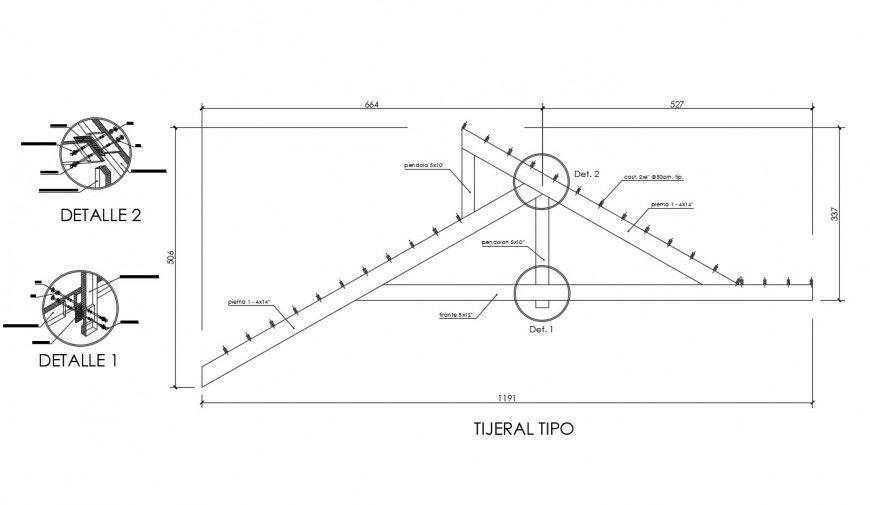Purlin detail 2d view roofing structure block layout file in autocad format
Description
Purlin detail 2d view roofing structure block layout file in autocad format, line drawing, principal rafter detail, main and sag tie detail, naming texts detail, isometric view detail, welded and bolted joints and connections detail, steel brackets detail, dimension detail, etc.
File Type:
DWG
File Size:
36 KB
Category::
Construction
Sub Category::
Construction Detail Drawings
type:
Gold

Uploaded by:
Eiz
Luna

