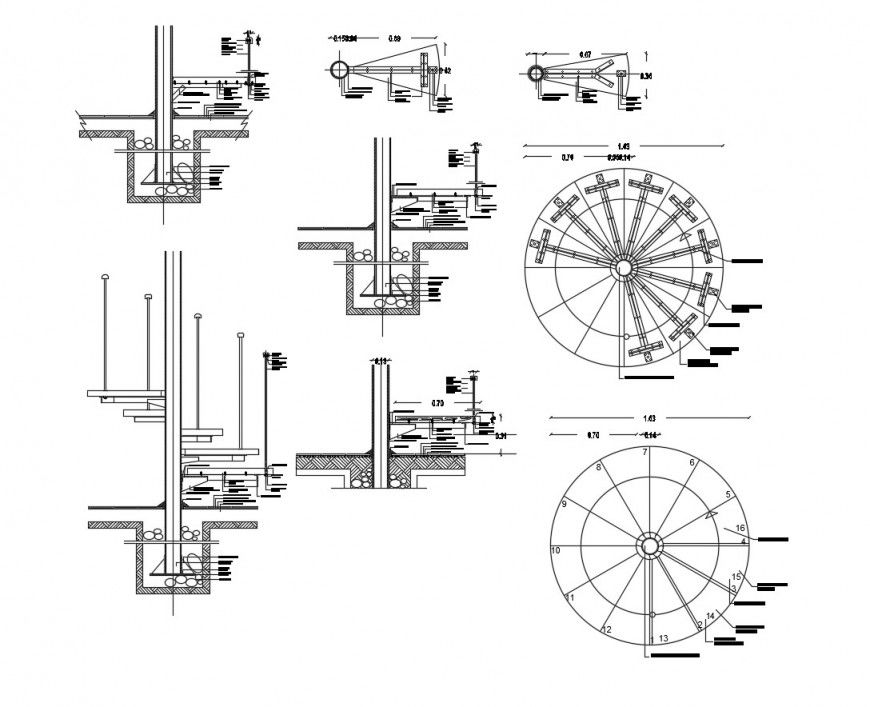Revolving door section and plan detail 2d view CAD block autocad file
Description
Revolving door section and plan detail 2d view CAD block autocad file, plan view detail, dimension detail, naming texts detail, welded and bolted joints and connections detail, stairway detail, riser and tread detail, steel bracket detail, hatching detail, stone masonry detail, railing detail, etc.
File Type:
DWG
File Size:
86 KB
Category::
Dwg Cad Blocks
Sub Category::
Windows And Doors Dwg Blocks
type:
Gold

Uploaded by:
Eiz
Luna

