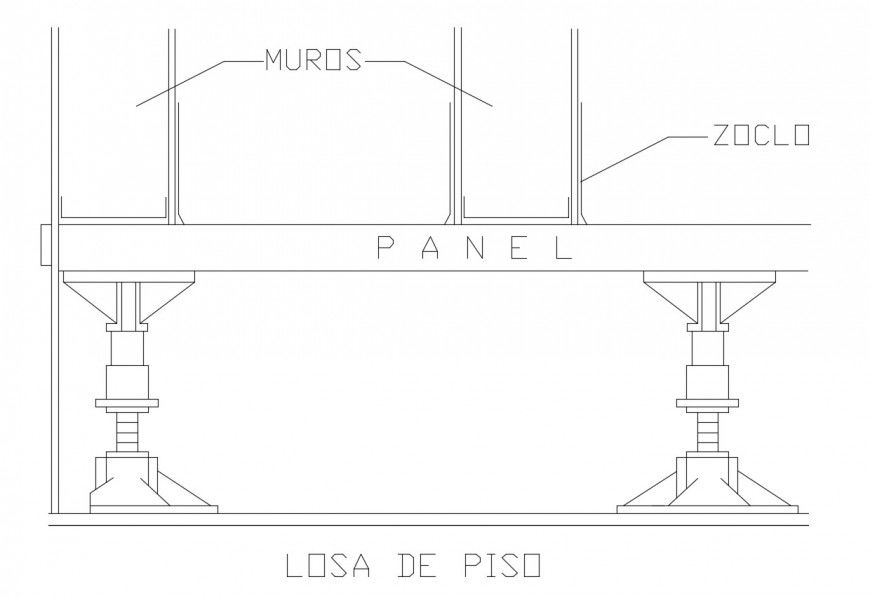Construction unit 2d view CAD structural block autocad file
Description
Construction unit detail 2d view CAD structural block autocad file, line drawing, drop detail, support detail, panel detail, line drawing, welded and bolted joints and connections detail, not to scale drawing, steel bracket detail, different angle sections detail, etc.
File Type:
DWG
File Size:
7 KB
Category::
Construction
Sub Category::
Construction Detail Drawings
type:
Gold

Uploaded by:
Eiz
Luna

