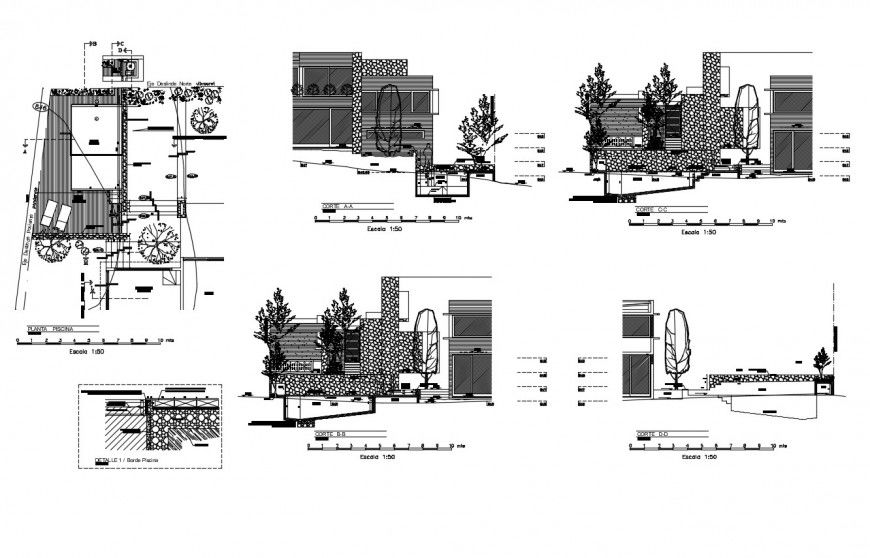Plan and sectional detail of the local store building autocad file
Description
Plan and sectional detail of the local store building autocad file, plan view detail, wall and flooring detail, dimension detail, landscaping trees detail, leveling detail, scale 1:50 detail, hatching detail, stone masonry detail, door and window detail, reinforced concrete cement (RCC) structure, hidden line detail, etc.
File Type:
DWG
File Size:
824 KB
Category::
Interior Design
Sub Category::
Showroom & Shop Interior
type:
Gold

Uploaded by:
Eiz
Luna

