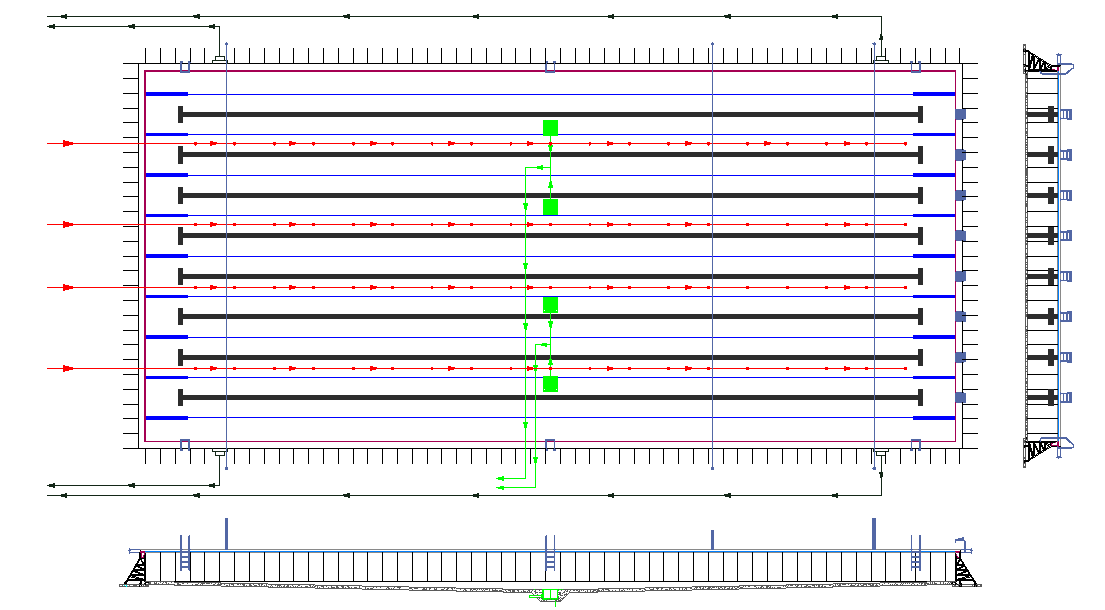Structure Detail
Description
This Structure design Draw in autocad format. Structure Detail DWG file, Structure Detail Design, Structure Detail Download file.
File Type:
DWG
File Size:
190 KB
Category::
Structure
Sub Category::
Section Plan CAD Blocks & DWG Drawing Models
type:
Gold

Uploaded by:
Jafania
Waxy

