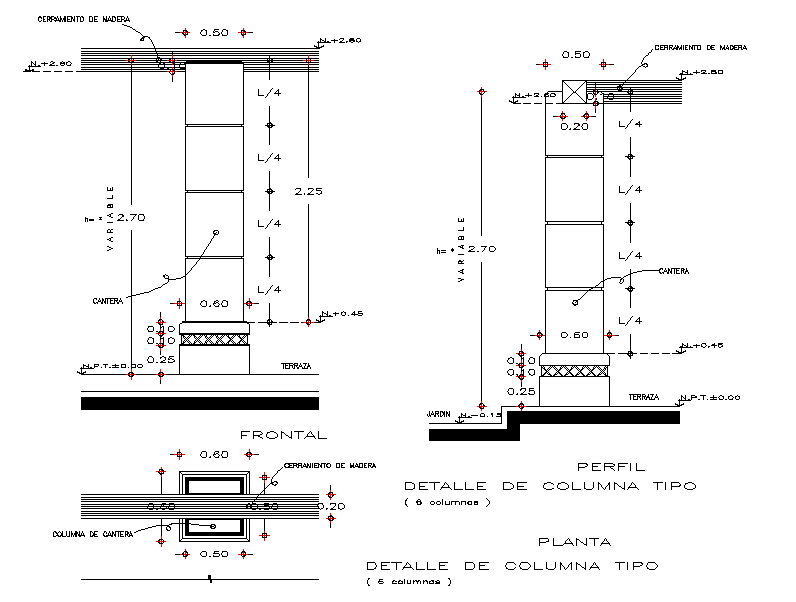Column Detail
Description
This Column Design Draw In autocad format. Column Detail Download file, Column Detail DWG File, Column Detail design.
File Type:
DWG
File Size:
39 KB
Category::
Structure
Sub Category::
Section Plan CAD Blocks & DWG Drawing Models
type:
Gold

Uploaded by:
Harriet
Burrows
